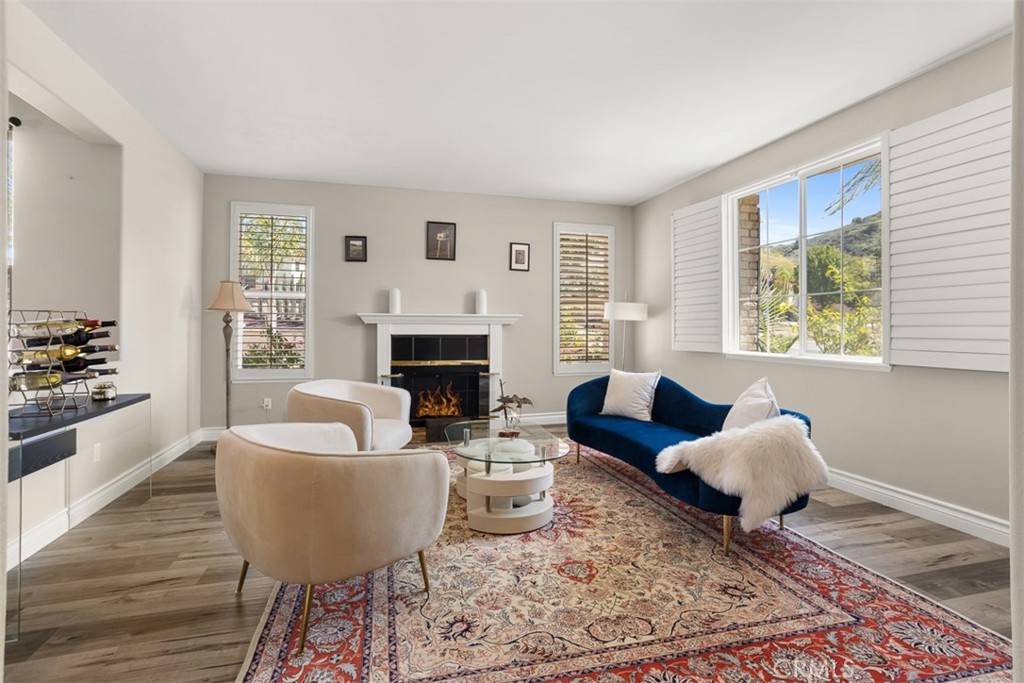520 Astorian DR Simi Valley, CA 93065
6 Beds
4 Baths
3,770 SqFt
UPDATED:
Key Details
Property Type Single Family Home
Sub Type Single Family Residence
Listing Status Active
Purchase Type For Sale
Square Footage 3,770 sqft
Price per Sqft $555
Subdivision Hadleigh Of South Hills (450)
MLS Listing ID PW25094321
Bedrooms 6
Full Baths 4
Condo Fees $60
Construction Status Turnkey
HOA Fees $60/mo
HOA Y/N Yes
Year Built 2002
Lot Size 0.737 Acres
Property Sub-Type Single Family Residence
Property Description
Location
State CA
County Ventura
Area Svc - Central Simi
Zoning RA5AC
Rooms
Other Rooms Gazebo
Main Level Bedrooms 1
Interior
Interior Features Bedroom on Main Level, Jack and Jill Bath, Primary Suite, Walk-In Closet(s)
Cooling Central Air
Flooring Carpet, Wood
Fireplaces Type Decorative, Den, Family Room, Gas
Fireplace Yes
Laundry Laundry Room
Exterior
Exterior Feature Sport Court
Parking Features Concrete, Covered, Direct Access, Driveway, Garage, Oversized, RV Access/Parking, Tandem
Garage Spaces 3.0
Garage Description 3.0
Pool Black Bottom, In Ground, Pebble, Private, Waterfall
Community Features Biking, Curbs, Sidewalks, Park
Amenities Available Other, Trail(s)
View Y/N Yes
View City Lights, Mountain(s), Neighborhood, Valley, Trees/Woods
Attached Garage Yes
Total Parking Spaces 3
Private Pool Yes
Building
Lot Description Back Yard, Front Yard, Lawn, Landscaped, Level, Near Park, Secluded, Sprinkler System, Value In Land, Walkstreet, Yard
Dwelling Type House
Story 2
Entry Level Two
Foundation Slab
Sewer Public Sewer
Water Public
Level or Stories Two
Additional Building Gazebo
New Construction No
Construction Status Turnkey
Schools
Middle Schools Hillside
High Schools Royal
School District Simi Valley Unified
Others
HOA Name GM Mngmt
Senior Community No
Tax ID 6430060275
Acceptable Financing Cash, Cash to New Loan, Conventional, Submit, VA Loan
Listing Terms Cash, Cash to New Loan, Conventional, Submit, VA Loan
Special Listing Condition Standard






